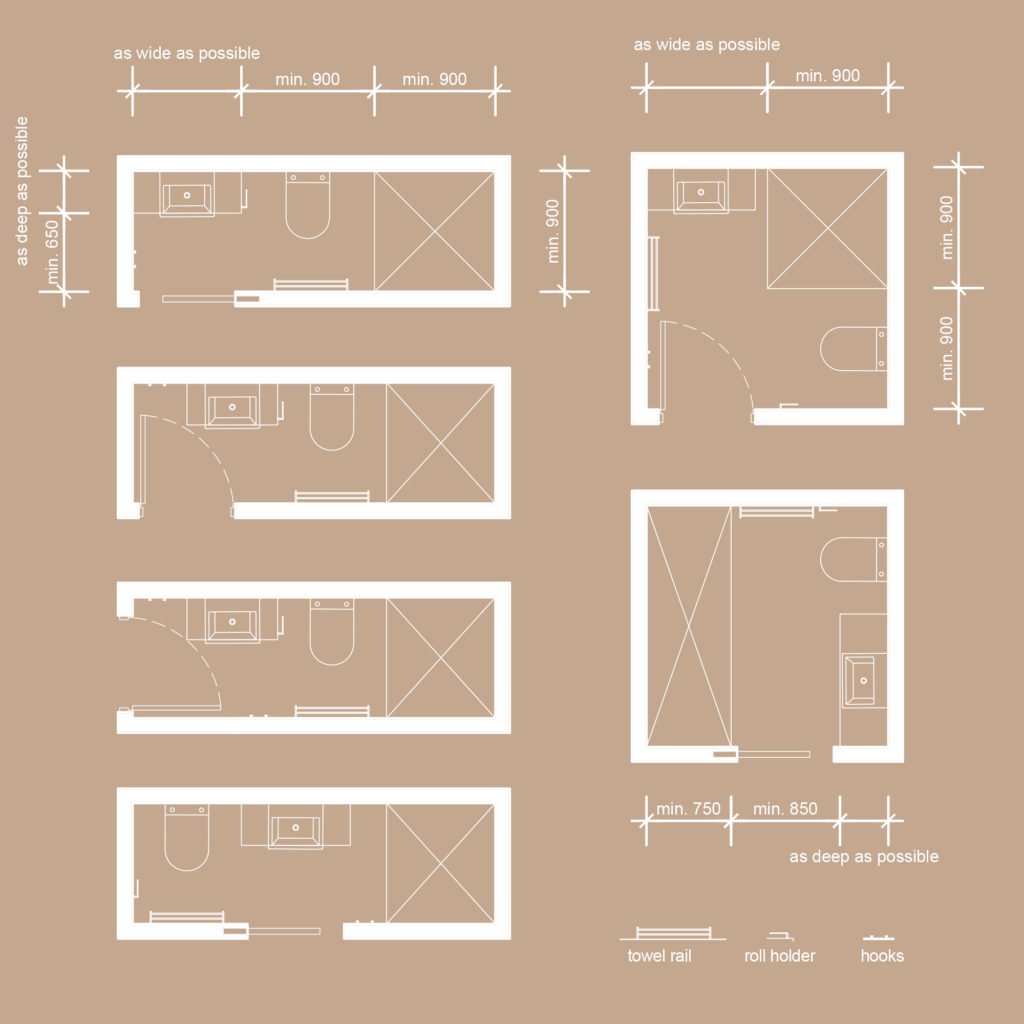How to Design the Perfect Small Bathroom
6 layout options and my 10 point checklist for a small bathroom that works
Over the last few years, I have designed a LOT of small bathrooms, mainly for small terraces in and around Sydney, but also for bigger houses that have guest bathrooms or ensuites.I have seen a LOT of bad bathroom designs! What I noticed is that they all had the smallest sink, toilet and shower possible, which makes sense... You think putting a small sink or shower will give you more space.
But what is the point of having more space if you can't wash your hair without hitting the walls with your elbows, or hit the mirror every time you bend over to rinse your face?The second thing that almost always happens, is that accessories weren’t thought of during the design process. The the toilet roll ends up behind you on the window sill.
Your towel can never properly dry on the single hook behind the door.When it comes to small bathrooms, the secret isn’t so much in the size of the elements and empty space you have, but in the functionality of each of these elements.I really want to avoid you the frustration of realising your bathroom is awkward after it’s finished.
So, I have drawn the ONLY 6 floorplans that 100% work for bathrooms under 4sqm. And to make sure you avoid any mistake, I decided to share with you my "Perfect small bathroom 10 point checklist". If you can tick all the boxes, you have the perfect small bathroom!
"Perfect Small Bathroom 10 point Checklist"
The toilet is not visible for outside the bathroom if the door is open
Nothing worse than seeing a toilet bowl when seating at the dining table or lying down in bed. Besides, we don’t always close the door, so a bit of visual privacy is always welcome.
The door does not open against an element or hit any element
You do not want the door to open and hit the sink or the toilet behind, forcing you to put a floor mounted door stop in the middle of the bathroom. Talk about a trip hazard!
The shower has a minimum width of 900mm
Imagine that you have both your arms up, shampooing your head. The distance from elbow to elbow is the minimum width you need.
The WC has a minimum width of 900mm and sufficient leg space.
Your toilet should seat in the middle of an empty space that is 900mm wide. Any less will feel quite tight and uncomfortable.
I have selected a in-wall cistern if possible to save space
If your wall is light weight/timber frame, you might be able to have an in-wall cistern, creating a much cleaner look & giving you more leg space.
I have considered all shower door opening options and chose the most comfortable one
The best shower door option will depend on your layout and space. Consider hinged & sliding options. You might even want to just have it open with a curtain. If you do so, make sure you have a hob of approximately 100mm so that the water doesn’t flow into your entire bathroom.
The basin/vanity has counter space and storage (preferably drawers) and is as wide as possible. The depth has been measured to suit. It is suspended so as to have open space below it
Get the biggest vanity you can get for your space. It is the only storage you will get! Counter space is for toothbrushes and basic things, drawers for make up, hair etc... The empty space underneath is for the bin/laundry basket etc. Installing a wall mounted basin will give you the feeling of more space, but I bet you anything you will end up buying freestanding under sink storage and suction cup shelves!
If my vanity is less than 400 deep, I have selected a flat mirror over a mirror cabinet, or have looked at building it within the wall.
Now, I am quite petite but when I want to wash my face and hit the mirror cabinet before even being above the sink, it annoys me. Make sure your sink doesn’t sit below a mirror cabinet. If so, go for a simple mirror or see if your wall structure allows for the cabinet to be recessed into the wall.
I have allocated space for towel rails and hooks to suit my needs
You want a single or double towel rail for your towels to dry. Make sure you allocate a space for it, preferably reaching distance to the shower. Then you want a couple of hooks for robes and clothes.
The toilet roll holder is in a good location.
How many times have you used someone’s toilet and looked around for the toilet paper, only to see it straight behind you? Make sure you have an easy to reach spot for it!
PRINT ME, SAVE ME OR PIN ME
All the floorpans shown further up illustrates these 10 points. If something seems a bit unclear, refer to the floorpans to understand better. Here is the checklist, feel free to save it, pin it and share it! You can also easily print it out! Hope it helps!There are dozens of other design tips I could give you to get the best possible bathroom. If you follow this checklist you should have a good, practical, ergonomics and comfortable small bathroom that has everything you need!
PIN ME & SAVE ME FOR LATER This checklist was created from all the design mistakes I have seen over the years. If you want to know the most commons design mistakes I have seen when working on my clients kitchen, you need to read these pro design tips for the perfect kitchen. Finally, if you are in need of some inspiration, check out my bathroom Pinterest Board, it is full of great ideas and designs!



